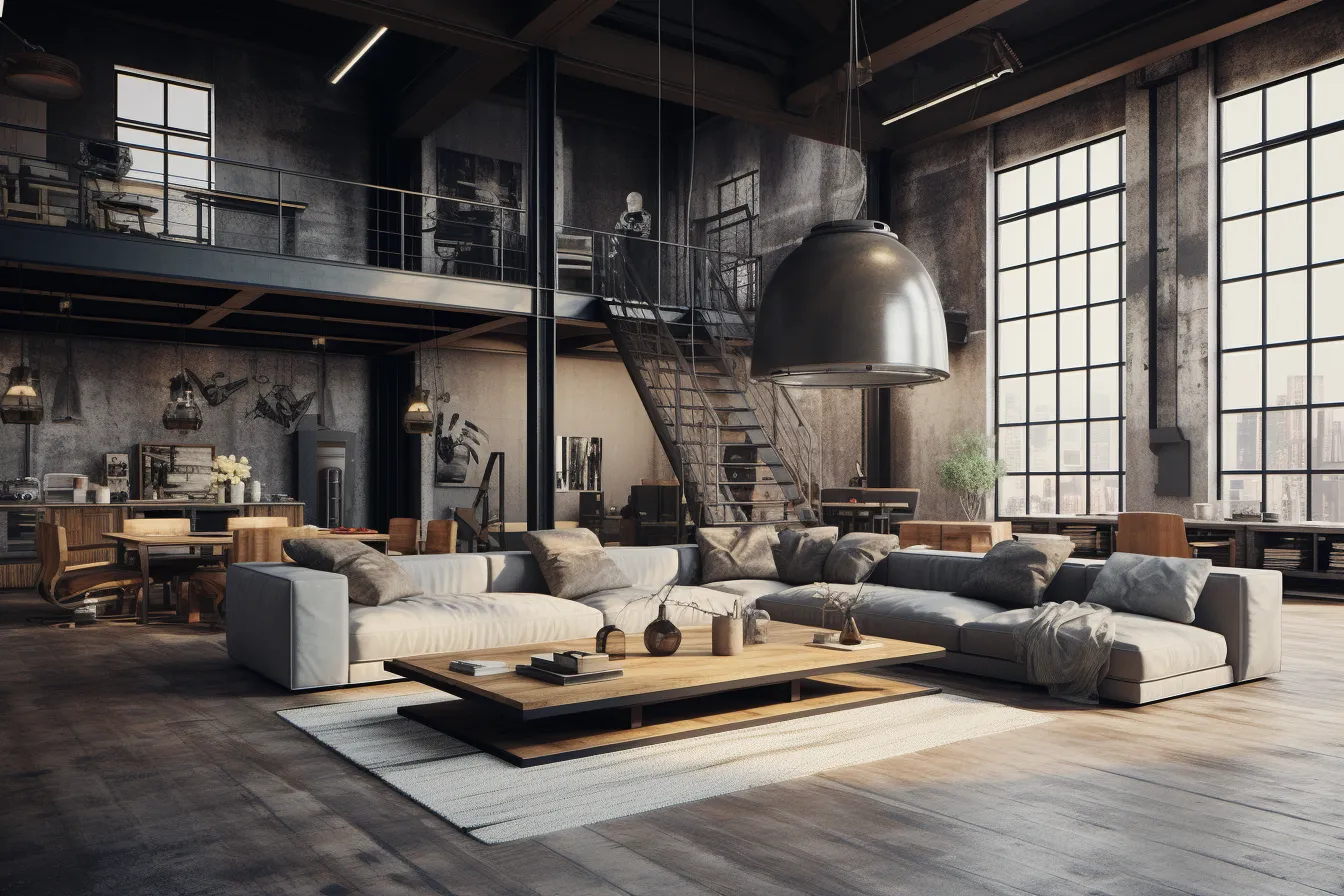The industrial loft floor plan exudes a modern and sophisticated vibe. With its raw and urban elements, this design captures the essence of loft living. The open-concept layout creates a seamless flow between rooms while maximising space. Exposed brick walls, concrete floors, and high ceilings adorned with exposed ductwork add a touch of urban chic. Large windows allow an abundance of natural light to flood the space, creating an airy and inviting ambiance. Sleek and minimalistic furnishings complement the industrial aesthetic, while pops of vibrant colors and carefully curated decor add a touch of warmth and personality. This floor plan is an ideal choice for those seeking a contemporary and trendy industrial living experience.
Collections
Published on
November 4, 2023

